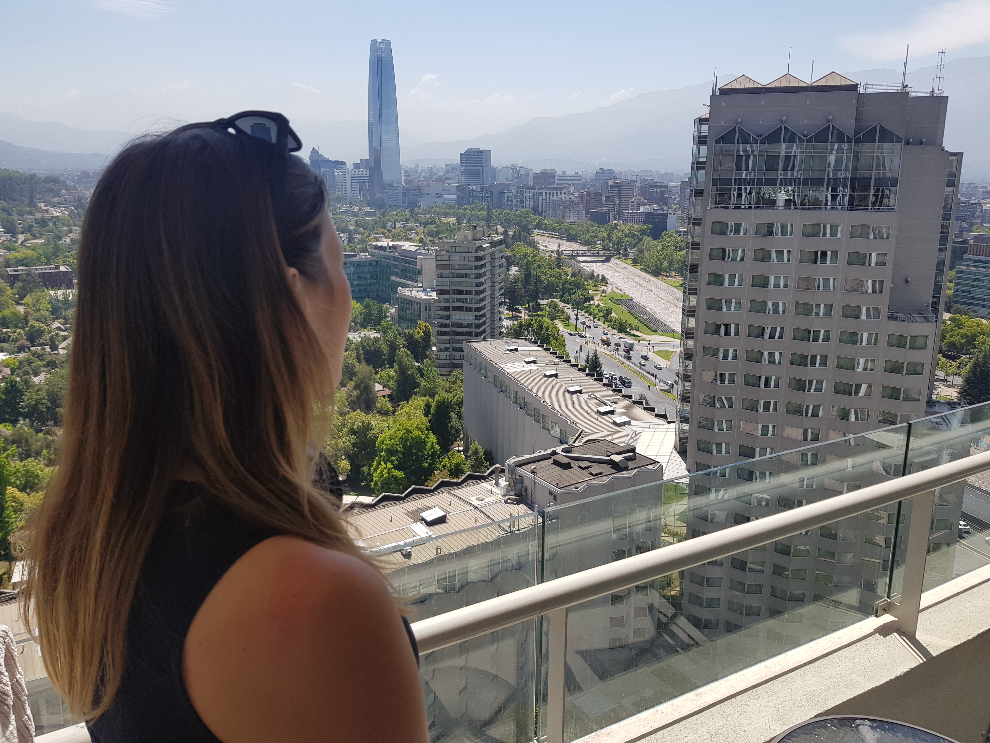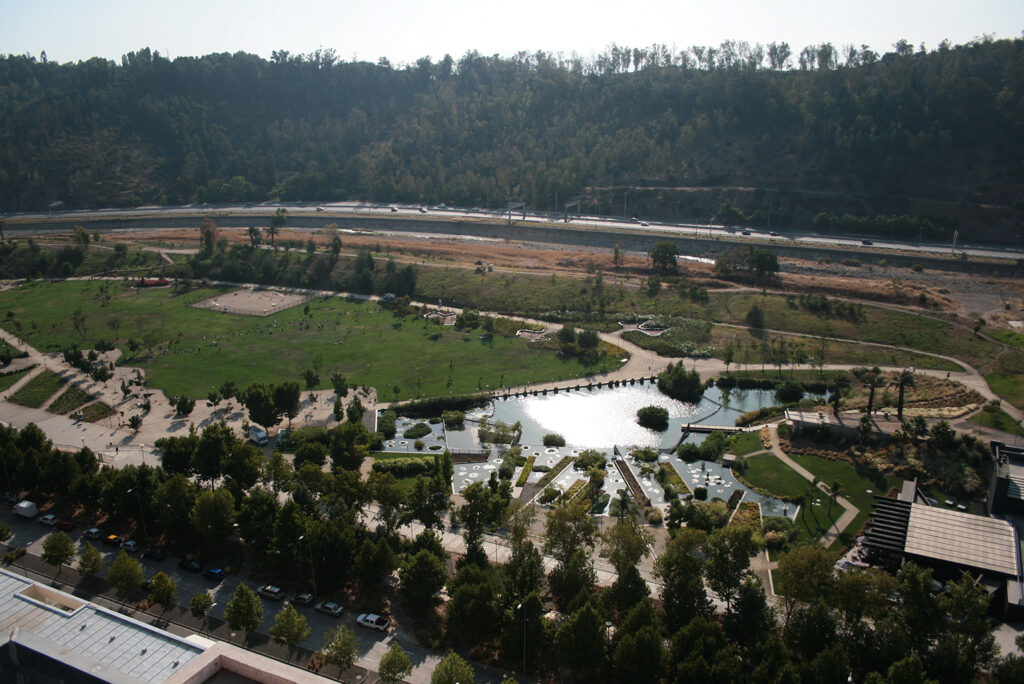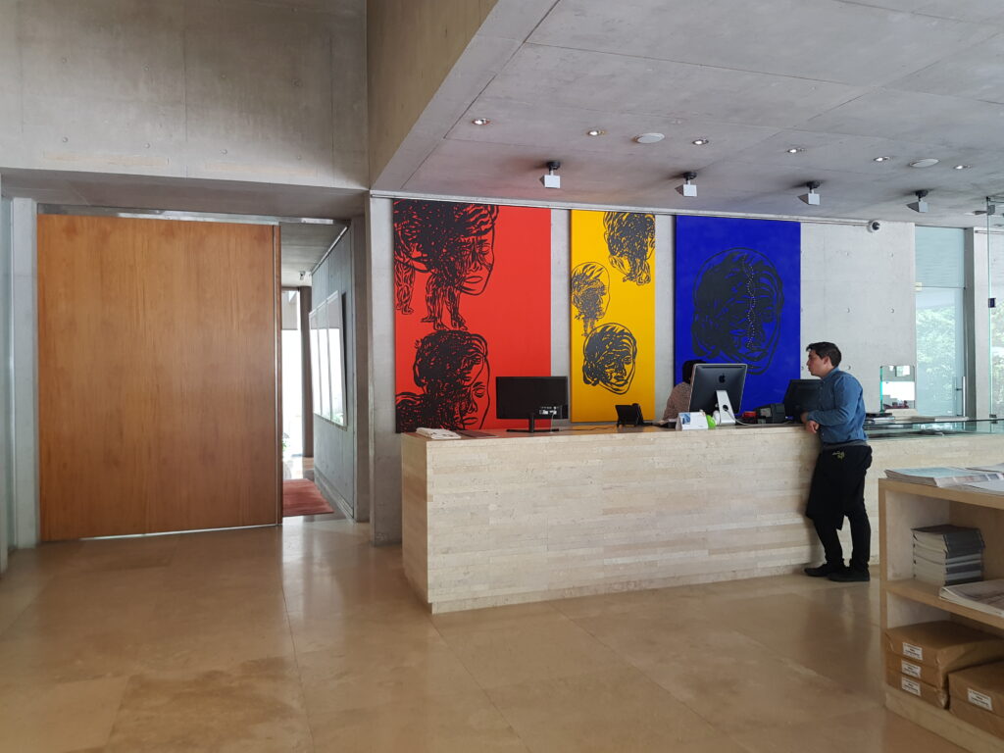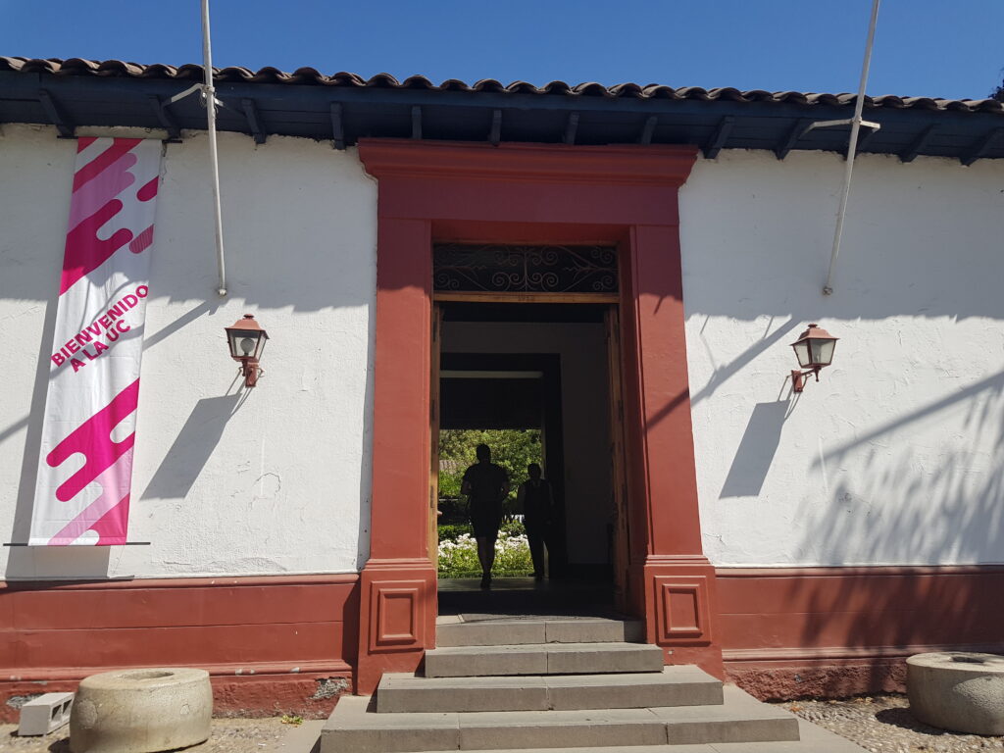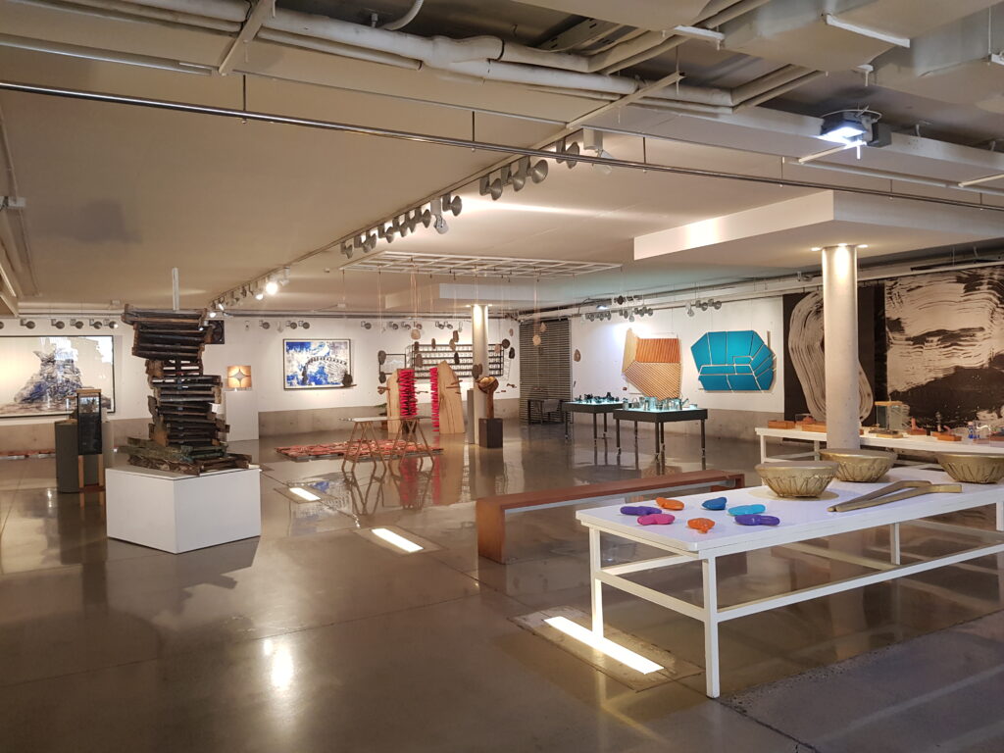Chilean architecture, Santiago Architecture, Santiago de Chile, Valparaiso, Vina del mar
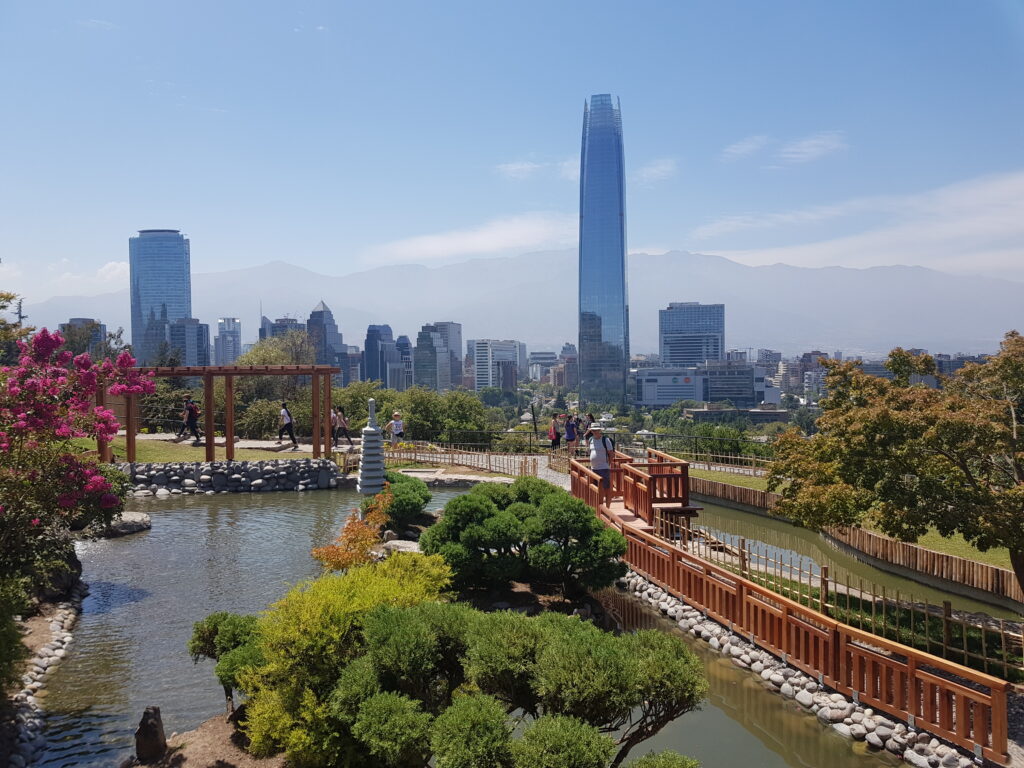
San Cristobal is a hill in northern Santiago, Chile. Cerro On its summit there is a sancturay dedicated to the imaculate Conception with a 22-meter statue of the Blessed Virgin Mary an amphitheater and a chapel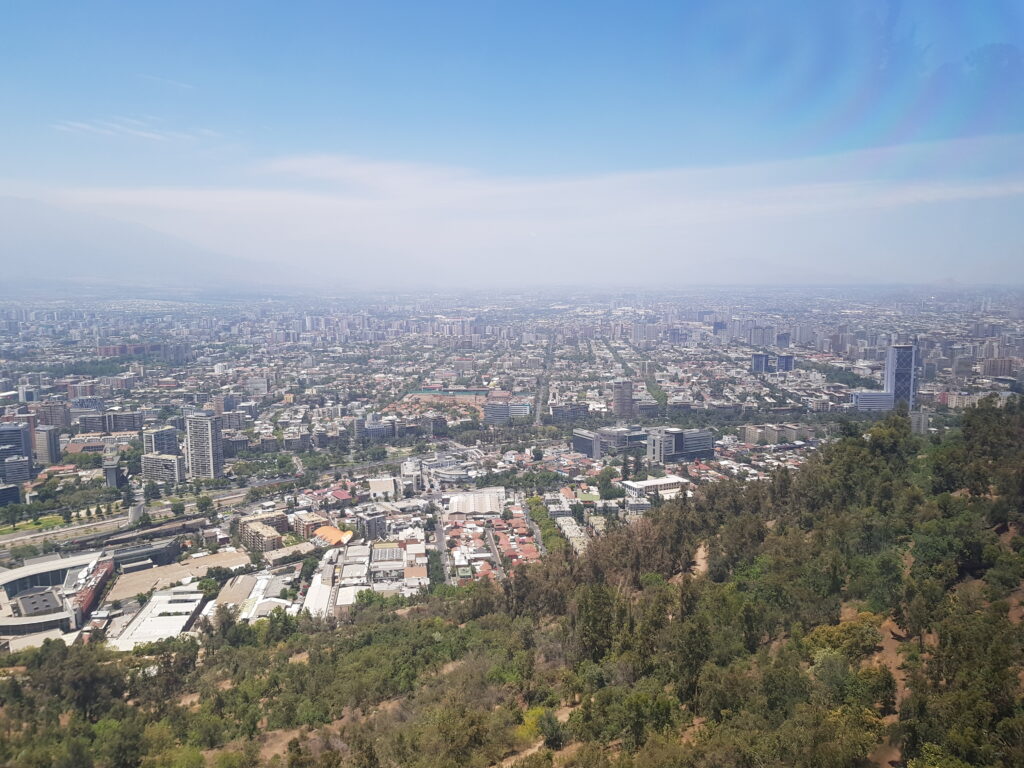
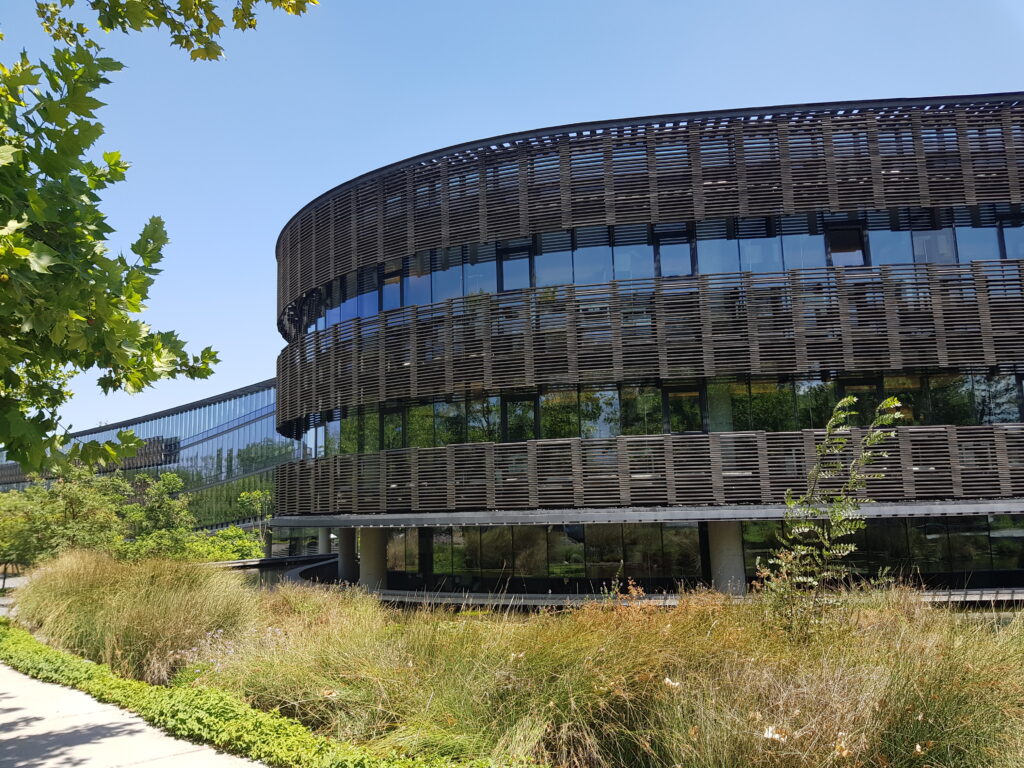
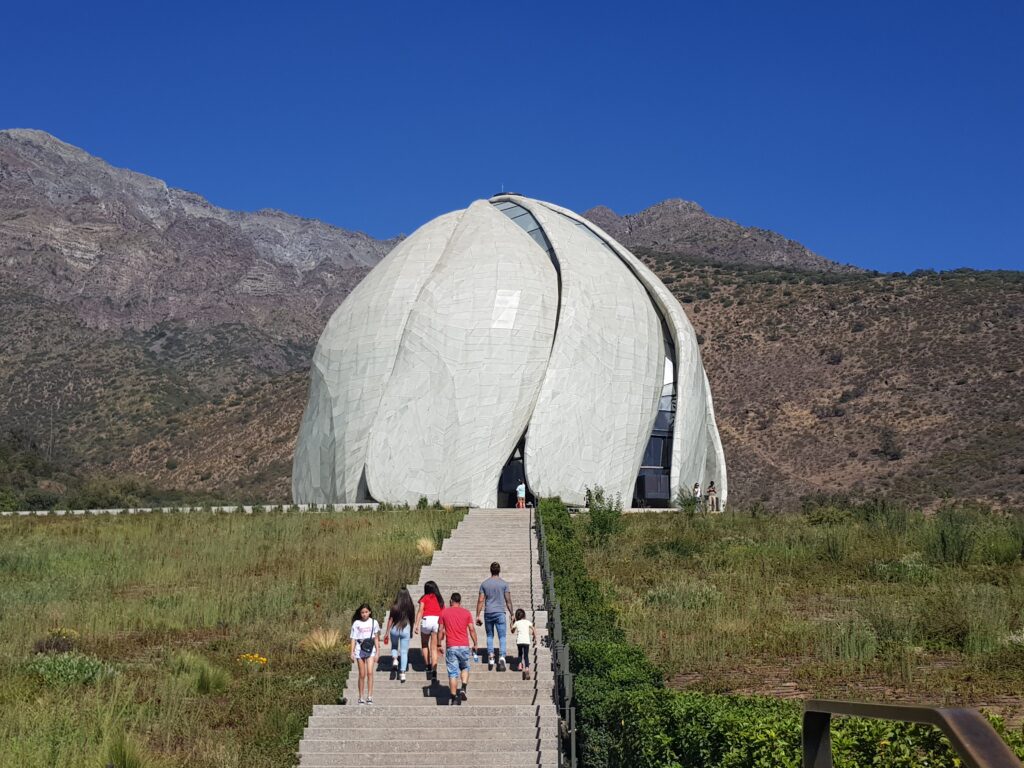
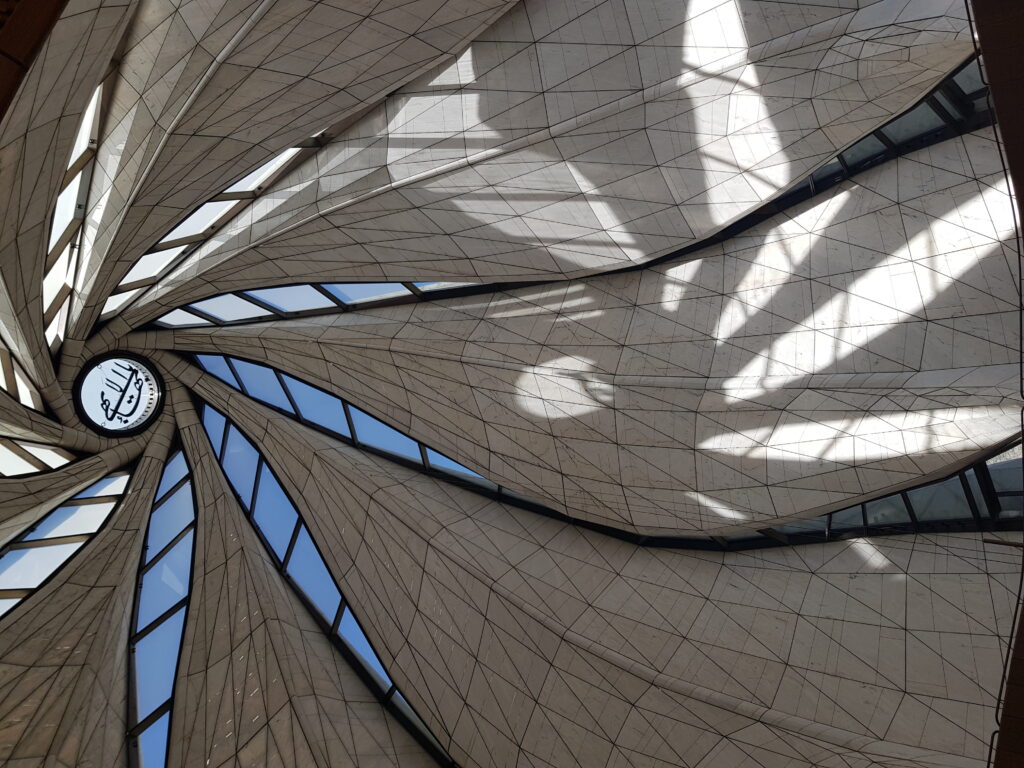
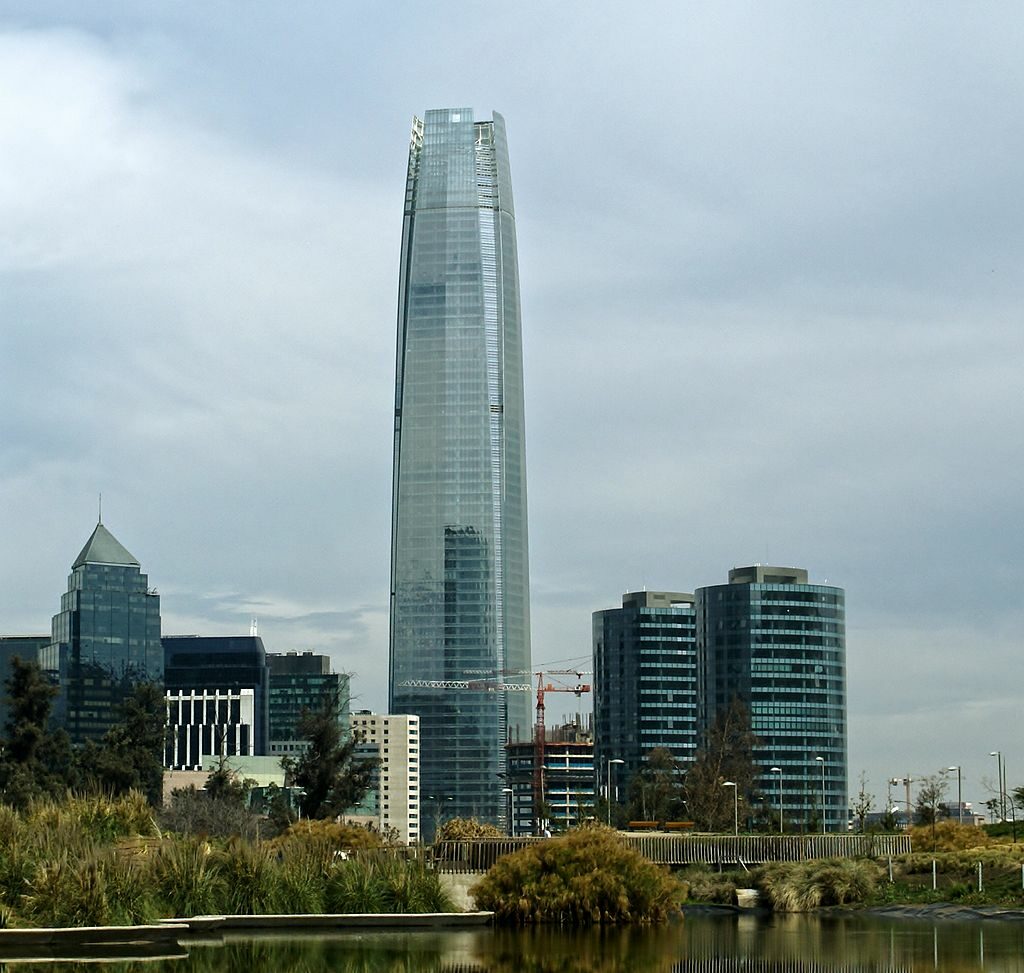
Costanera Center Torre 2
The Costanera Center Torre 2, better known as Gran Torre Santiago (Great Santiago Tower), and previously known as Torre Gran Costanera, is a 64-story tall skyscraper in Santiago, Chile, the tallest in Latin America.
It is the second-tallest building in the Southern hemisphere by highest architectural feature (behind Q1 in Australia) and by highest occupied floor (after Australia’s Eureka Tower).
It was designed by Argentine architect César Pelli, Chilean architects Alemparte Barreda & Asociados, and by the Canadian company Watt International.
Bahá’í Temple / Hariri Pontarini Architects.
A temple of light expressing a faith of inclusion is poised to become an architectural landmark in Chile. Set within the Andean foothills just beyond the metropolis of Santiago, the complex- curved temple is designed by the distinguished Canadian architect Siamak Hariri as an invitation for spiritual contemplation and architectural pilgrimage.
Without ritual or clergy, without icons or images, Bahá’í Temples are conceived to reflect an ideal of universal worship where women, men and children can gather together as equals. The Bahá’ís believe in the critical role of volunteerism (known as service) to heighten their prayer and reflection within a House of Worship. In time, universities and hospitals are to be erected in proximity to the temples. In Chile, connecting to the community has inspired the re purposing of an existing golf clubhouse on the property into an education center for youth.
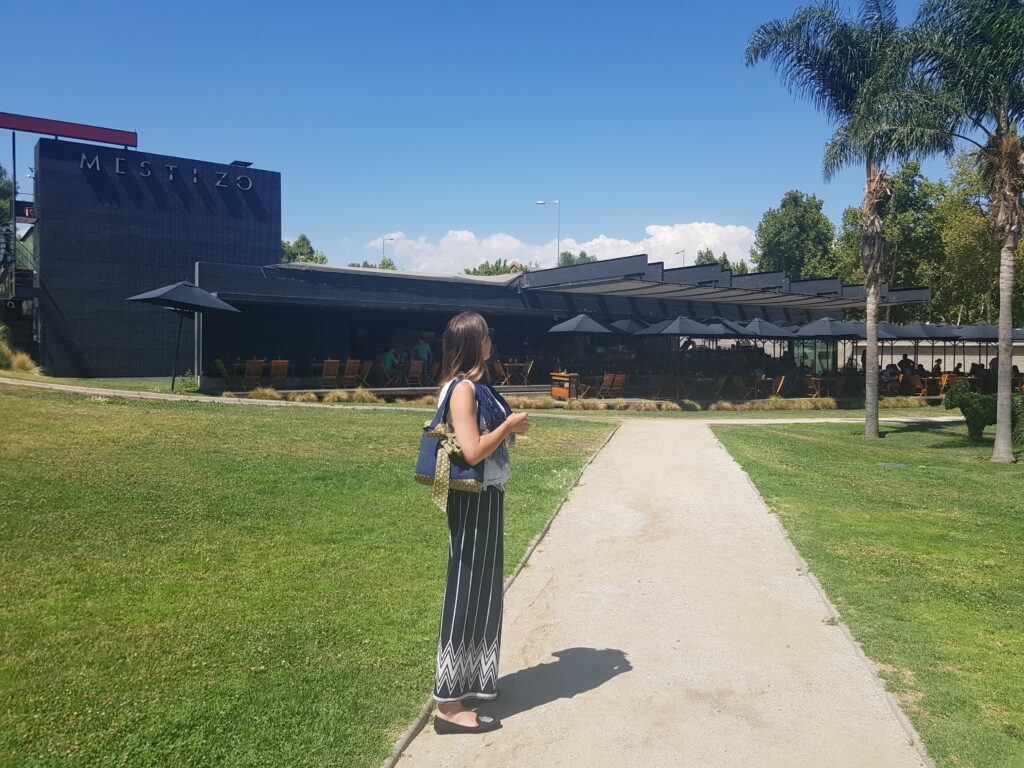
Mestizo Restaurant / Smiljan Radic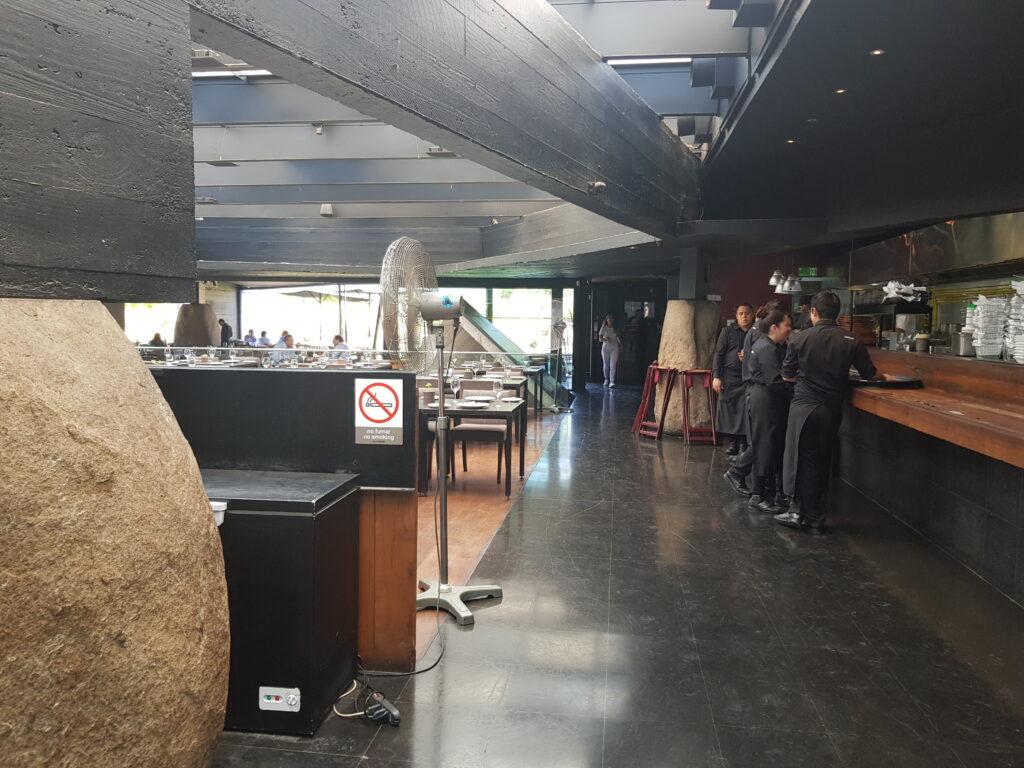
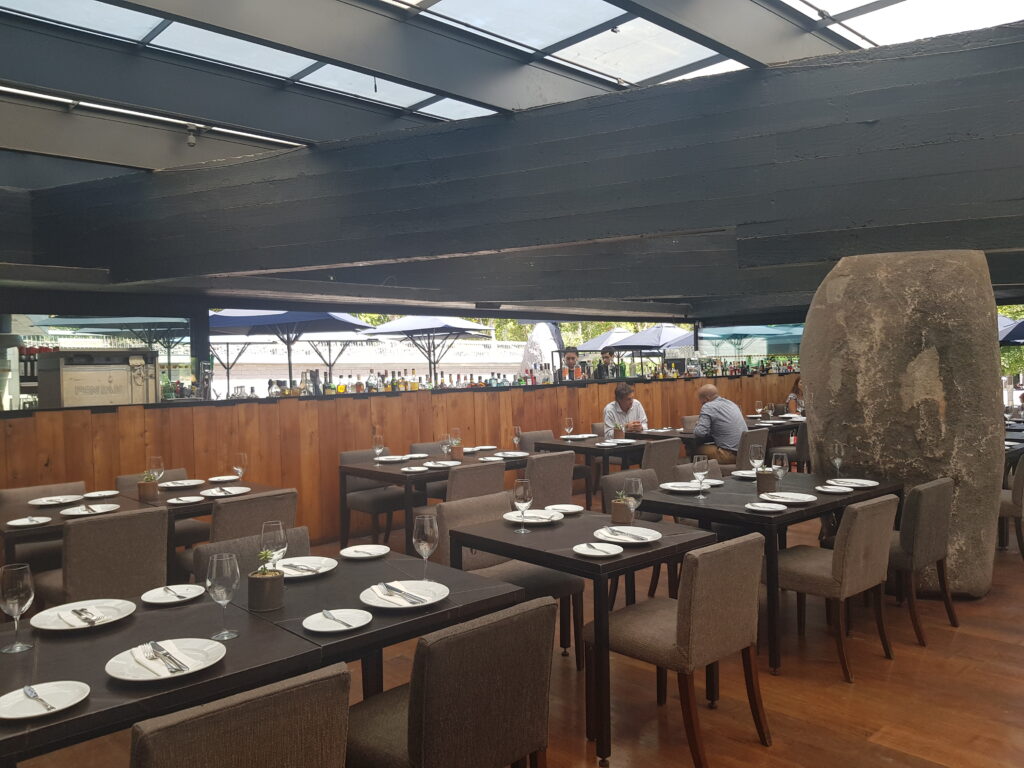
Mestizo Restaurant / Smiljan Radic- black reinforced-concrete beams joined to decks of the same material were set in place; these formed a “false” ceiling of the enclosure. Descending from the beams are supports that in strategic places fit with the lumps of granite of various sizes, heights and weights (as much as ten tons)
Parque Bicentenario de Vitacura de Teodoro Fernandez
Parque Bicentenario, Vitacura
The different areas of this 30-hectare park en eastern Santiago have been carefully designed by Teodoro Fernández L. Architects. In this Savanna-like environment of widely scattered trees, well-kempt lawns, pristine ponds and meandering footpaths all work harmoniously as a symmetric whole, giving the sense that nature is in on the design game too.
Not only does this urban park itself exude a modern flare, the view from it isn’t half bad either. Park goers can look out at many of Santiago’s most important modern skyscrapers playfully reflecting the sun’s rays off their sleek exteriors.
Among the parks attractions are a playground for children, lakes with black-necked swans and flamingos, a restaurant on the far eastern side of the park and, of course, the wide expanse of grass that is great for picnics, jogging or admiring the view
Patricia Ready Gallery of Art
The building is located on a plot of 2.240m2, on the north-west corner of the intersection at Espoz and Narciso Goycolea streets. It has a large access courtyard on the corner to exhibit sculptures, and a reception, a café, a main showroom, plus a small room dedicated to exhibit art of a smaller format. All of these areas are laid out around the main courtyard, bound at its north and east sides with a sliding window, to form a continuous, open public space. The building also contains an auditorium with capacity for 99 seats, with a screening room and translation area, located in the basement under the smaller exhibition room, which is raised above the main floor, the kitchen is behind the cafe; and further to the interior of the plot, a sales room and archive, secretary and offices, open to a longitudinal courtyard generated by the required setback from the eastern boundary of the site. There is also a basement floor for storage rooms and parking for 26 cars
