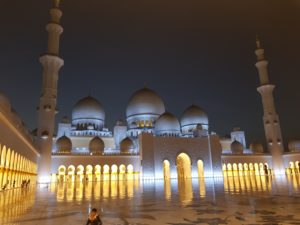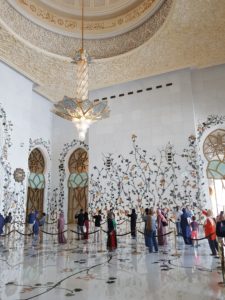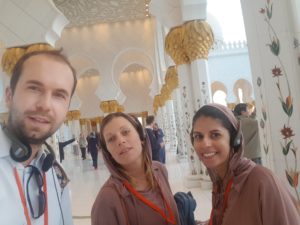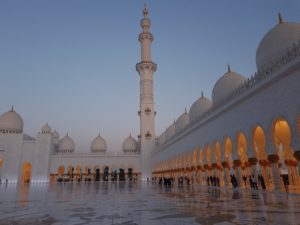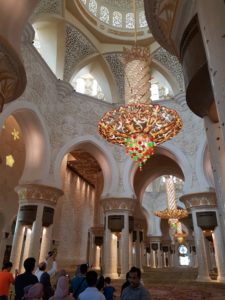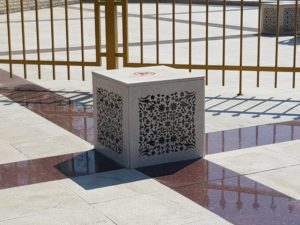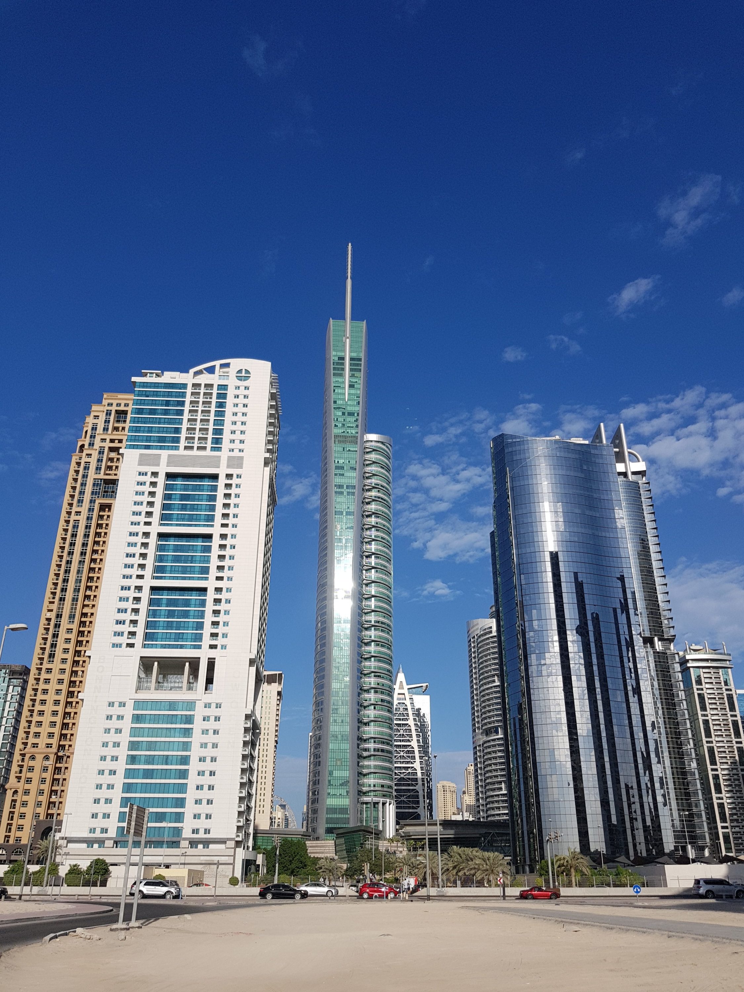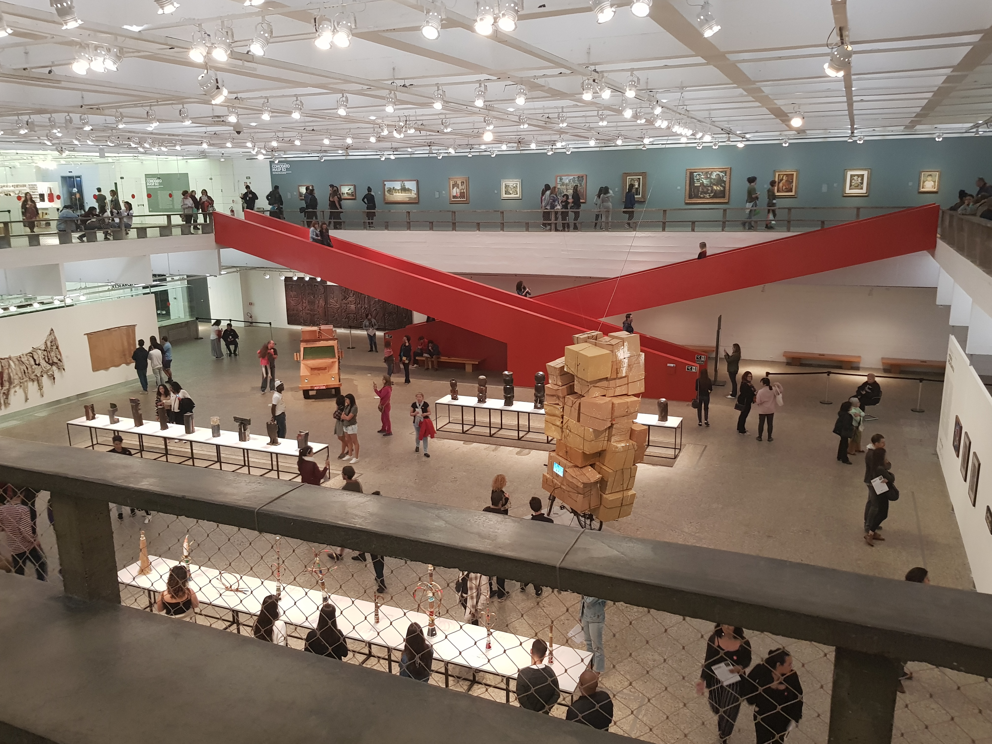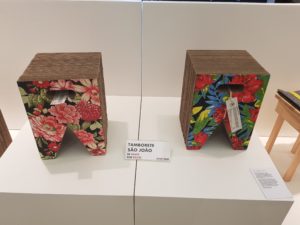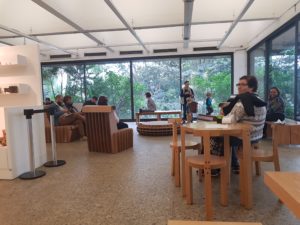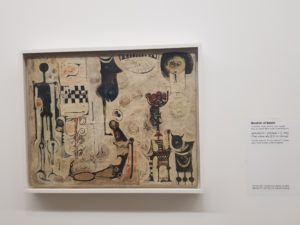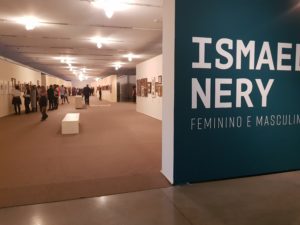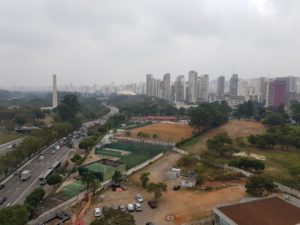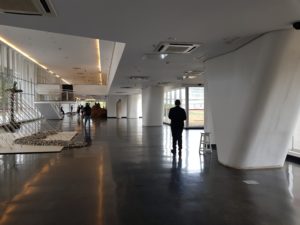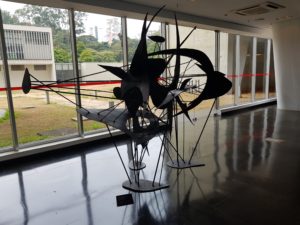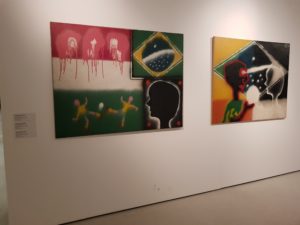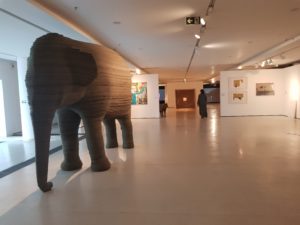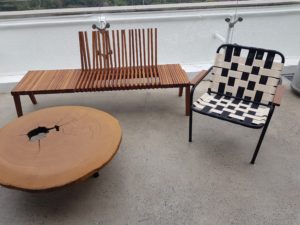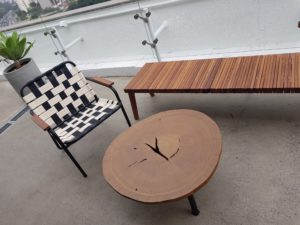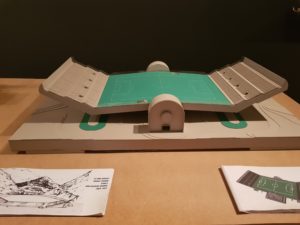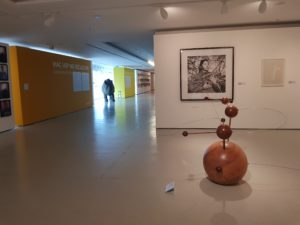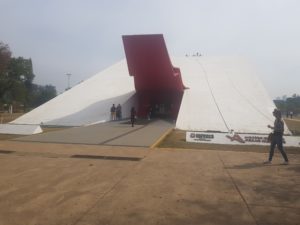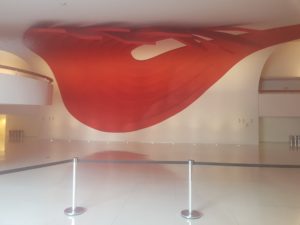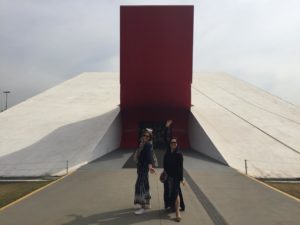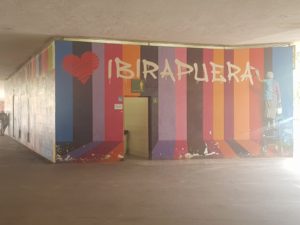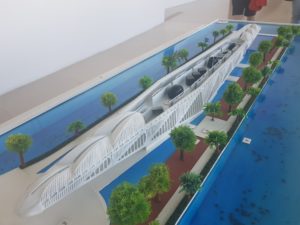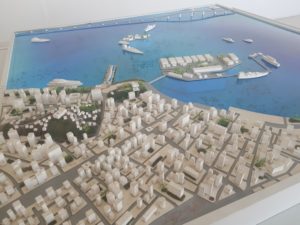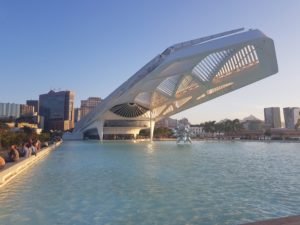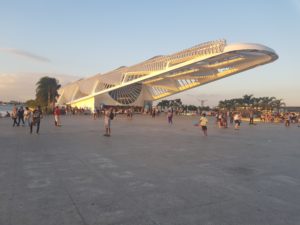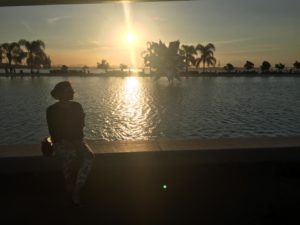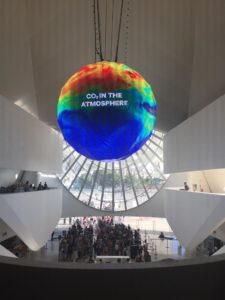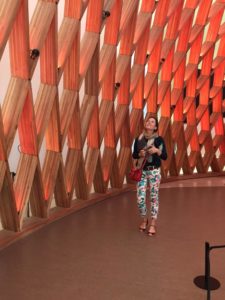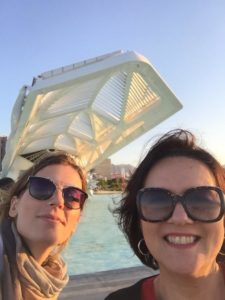Middle East Architect 2015year
Setting the benchmark for the Middle East Architecture sector.
www.cityscapeglobal.com
Cityscape Global is the world’s largest networking exhibition and conference on property development. It is a trade show for the real estate industry in Dubai attended by regional and international investors, developers, architects and designers, governmental authorities, people involved in the design and construction of both public and private real estate developments.
Over 150 local, regional and international real estate firms exhibit their projects and services at the exhibition at the Dubai International Convention Centre (DICEC). It is organized by Informal Exhibitions. Sister events of Cityscape global are Cityscape Abu Dhabi, Cityscape Egypt, Cityscape Riyadh, Cityscape Jeddah, Cityscape Qatar, Latin America and Cityscape Asia.
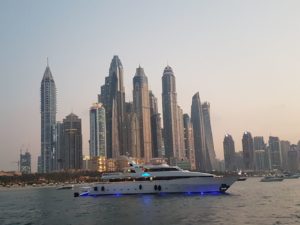
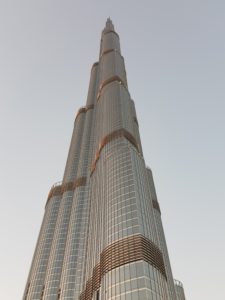
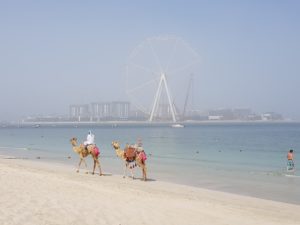
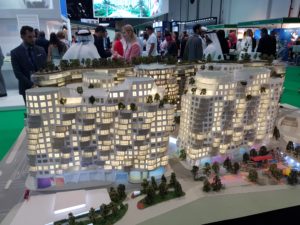
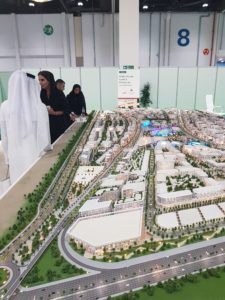
The Burj Khalifa , known as the Burj Dubai prior to its inauguration in 2010, is a skyscraper in Dubai, United Arab Emirates.
With a total height of 829.8 m (2,722 ft) and a roof height (excluding antenna) of 828 m (2,717 ft), the Burj Khalifa has been the tallest structure in the world since its topping out in late 2008.
Construction of the Burj Khalifa began in 2004, with the exterior completed five years later in 2009.
The primary structure is reinforced concrete. The building was opened in 2010 as part of a new development called Downtown Dubai.
It is designed to be the centrepiece of large-scale, mixed-use development. The decision to construct the building is reportedly based on the government’s decision to diversify from an oil-based economy, and for Dubai to gain international recognition. The building was originally named Burj Dubai but was renamed in honor of the ruler of Abu Dhabi and president of the United Arab Emirates, Khalifa bin Zayed Al Nahyan;
Abu Dhabi and the UAE government lent Dubai money to pay its debts. The building broke numerous height records, including its designation as the tallest building in the world.
Burj Khalifa was designed by Adrian Smith, of Skidmore, Owings & Merrill, whose firm designed the Willis Tower and One World Trade Center.
Hyder Consulting was chosen to be the supervising engineer with NORR Group Consultants International Limited chosen to supervise the architecture of the project. The design is derived from the Islamic architecture of the region, such as in the Great Mosque of Samarra. The Y-shaped tripartite floor geometry is designed to optimize residential and hotel space.
A buttressed central core and wings are used to support the height of the building. Although this design was derived from Tower Palace III, the Burj Khalifa’s central core houses all vertical transportation with the exception of egress stairs within each of the wings.
The structure also features a cladding system which is designed to withstand Dubai’s hot summer temperatures. It contains a total of 57 elevators and 8 escalators.
- The Louvre Abu Dhabi is an art and civilization museum, located in Abu Dhabi, UAE.
The museum is designed as a “seemingly floating dome structure”; its web-patterned dome allowing the sun to filter through. The overall effect is meant to represent “rays of sunlight passing through date palm fronds in an oasis.
The total area of the museum will be approximately 24,000 sqmt (260,000 sq ft). The permanent collection will occupy 6,000 square metres (65,000 sq ft), and the temporary exhibitions will take place over 2,000 square metres (22,000 sq ft), making it the largest art museum in the Arabian peninsula. Artworks from around the world are showcased at the museum, with particular focus placed upon bridging the gap between Eastern and Western art.
The museum was established on 8 November 2017. The museum is located on the Saadiyat Island Cultural District. The final cost of the construction is expected to be about €600 million.
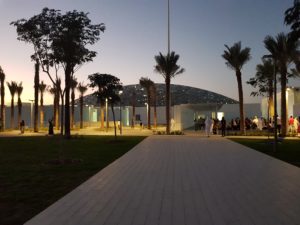
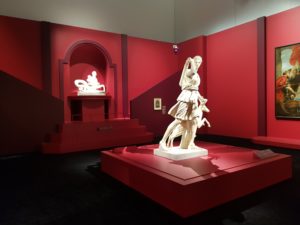
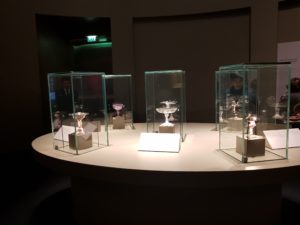
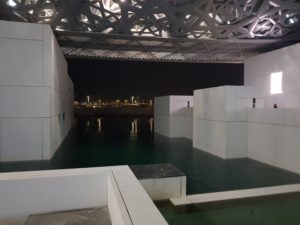
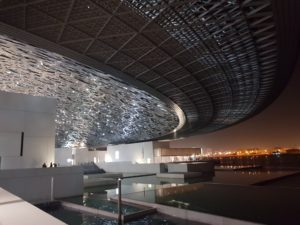
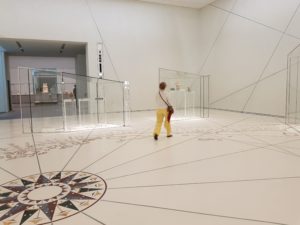
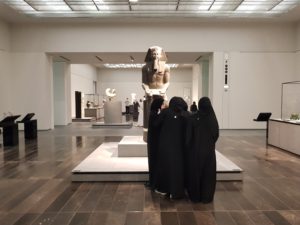
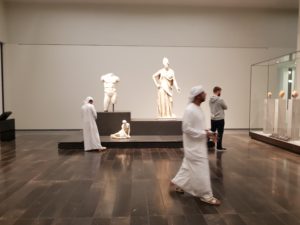
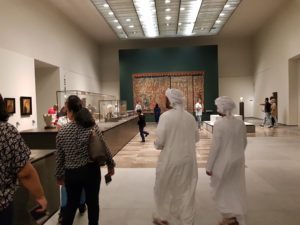
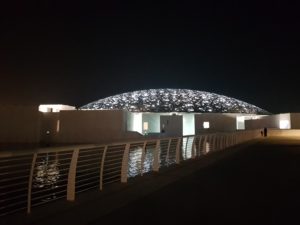
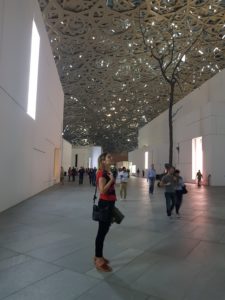
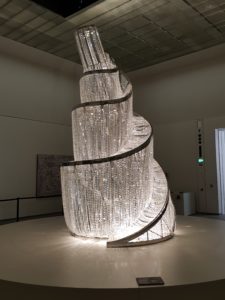
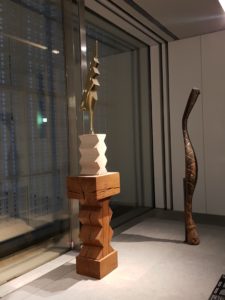
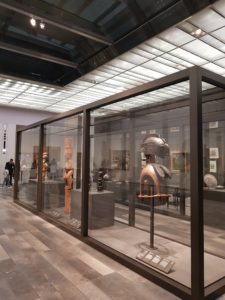
Street Art & restaurant art
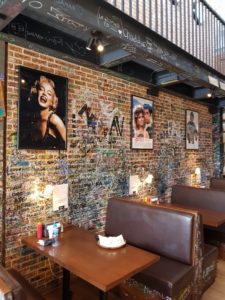
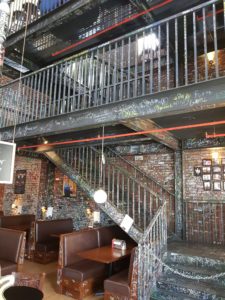
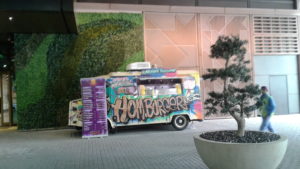
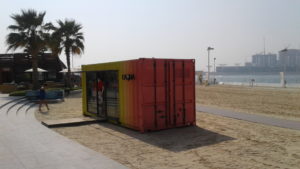
Last Exit- Street food truck park
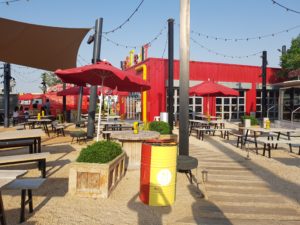
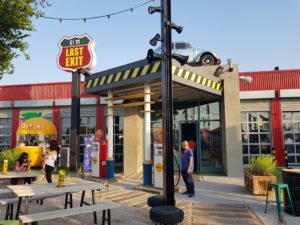
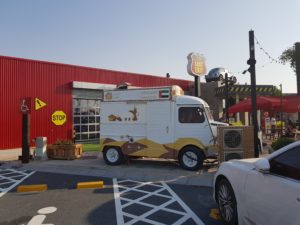
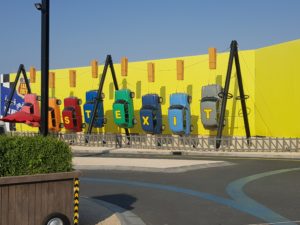
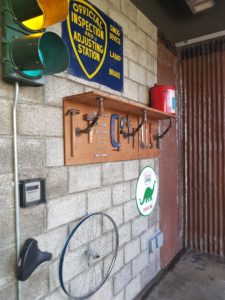
Masdar City Abu Dhabi
Masdar City is a planned city project in Abu Dhabi, in the United Arab Emirates.
Its core is being built by Masdar, a subsidiary of Mubadala Development Company, with the majority of seed capital provided by the Government of Abu Dhabi.
Designed by the British architectural firm Foster and Partners, the city relies on solar energy and other renewable energy sources.
Masdar City is being constructed 17 kilometres (11 mi) east-south-east of the city of Abu Dhabi, beside Abu Dhabi International Airport.
Masdar City hosts the headquarters of the International Renewable Energy Agency (IRENA).
The city is designed to be a hub for cleantech companies. Its first tenant was the Masdar Institute of Science and Technology, which has been operating in the city since it moved into its campus in September 2010.
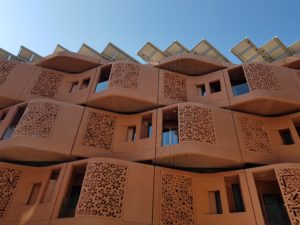
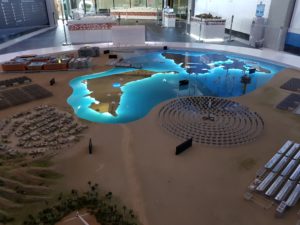
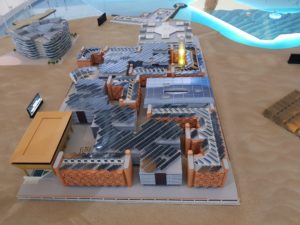
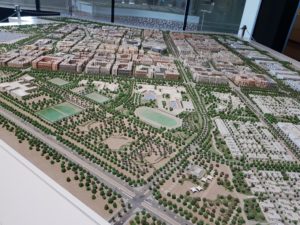
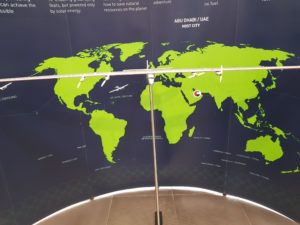
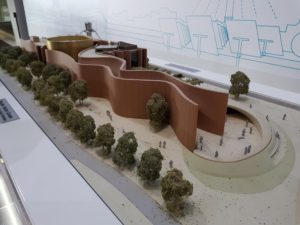
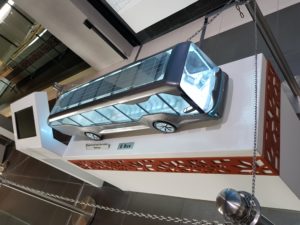
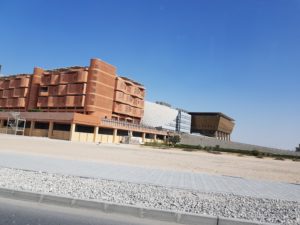
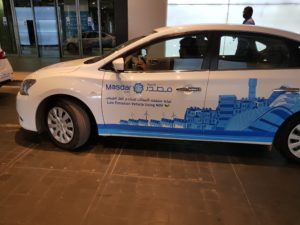
Sheikh Zayed Grand Mosque, Abu Dhabi, UAE
Sheikh Zayed Grand Mosque is located in Abu Dhabi, the capital city of the United Arab Emirates.The largest mosque in the country, it is the key place of worship for daily prayers , Friday gathering and Eid prayers. During Eid it may be visited by more than 41,000 people.
The Grand Mosque was constructed between 1996 and 2007.It was designed by Syrian architect Yousef Abdelky.
The building complex measures approximately 290 m (960 ft) by 420 m (1,380 ft), covering an area of more than 12 hectares (30 acres), excluding exterior landscaping and vehicle parking
